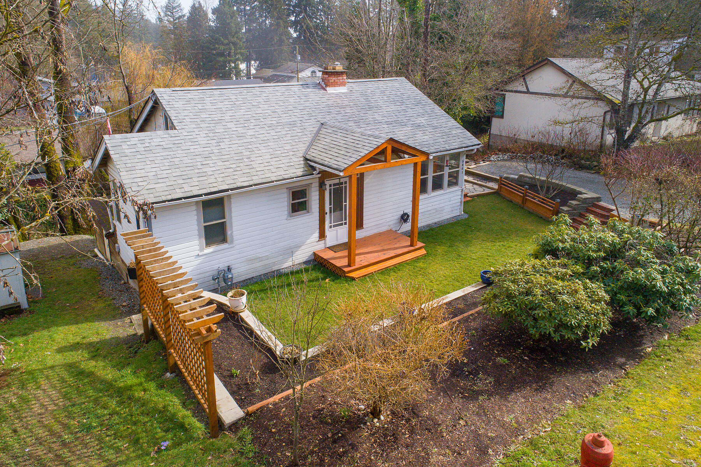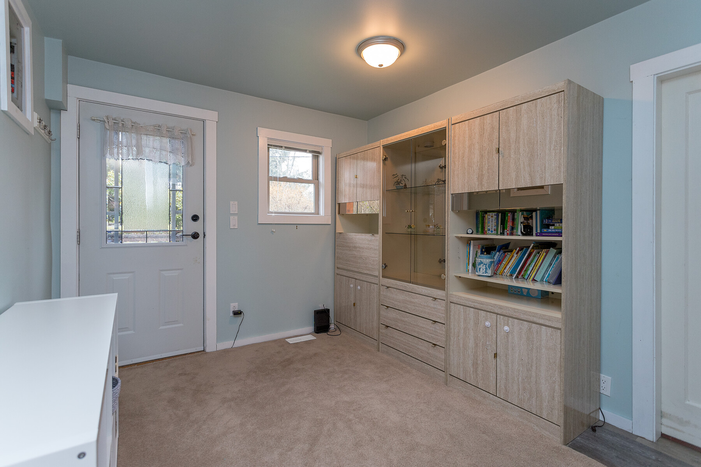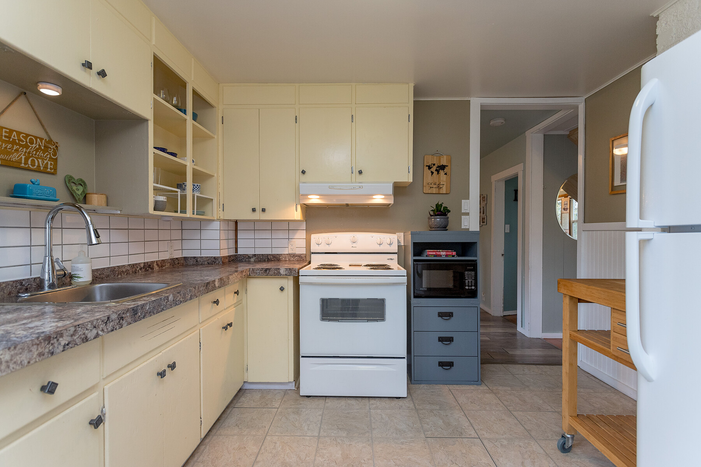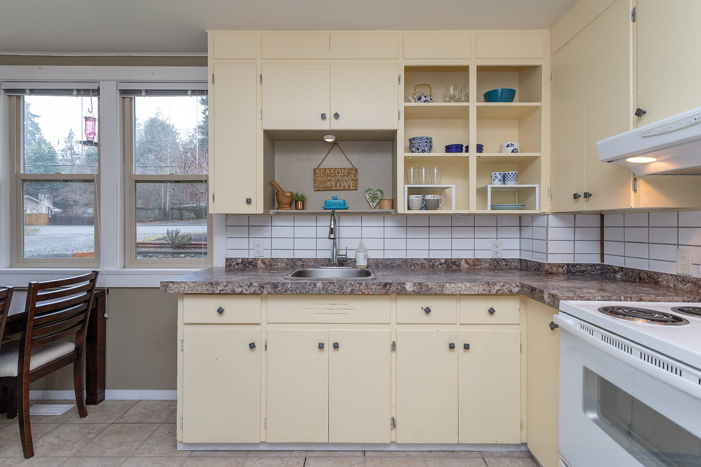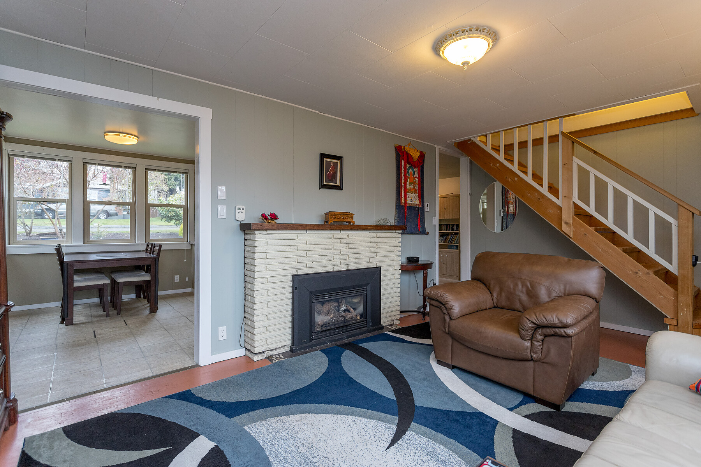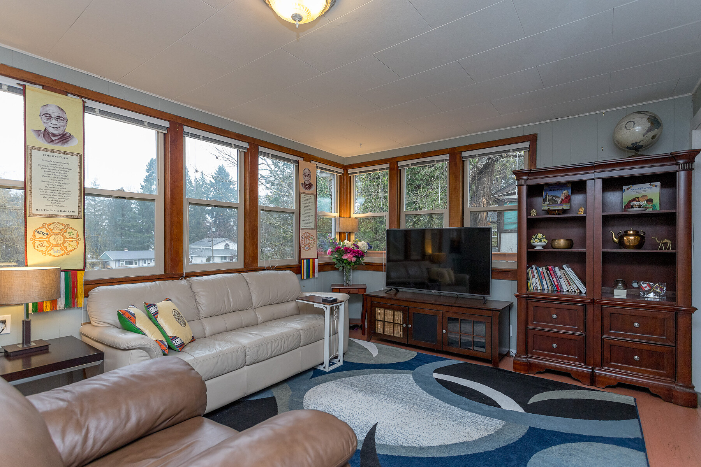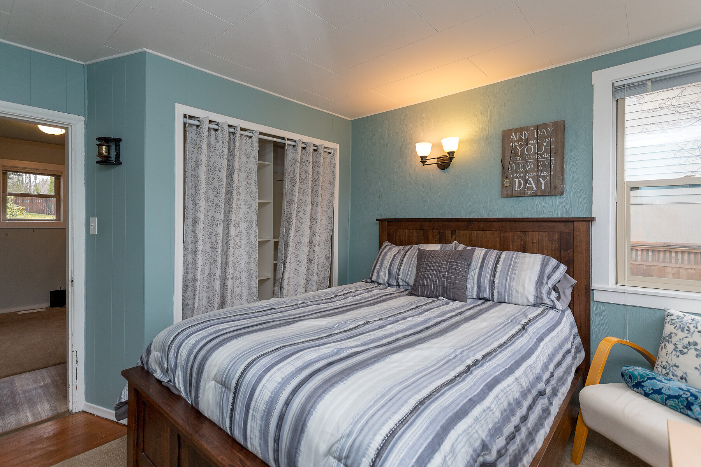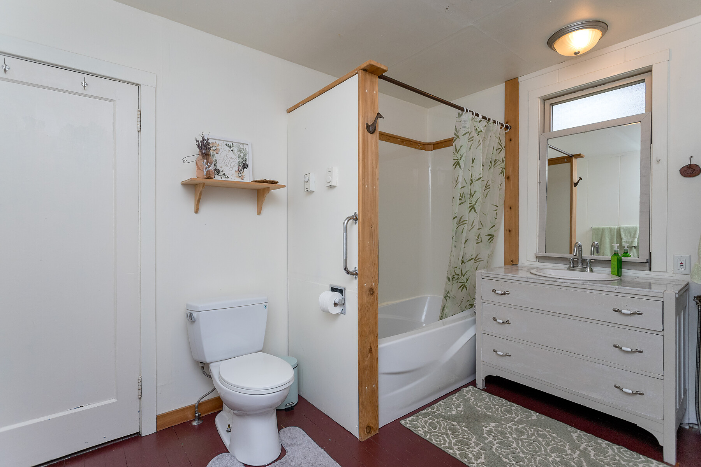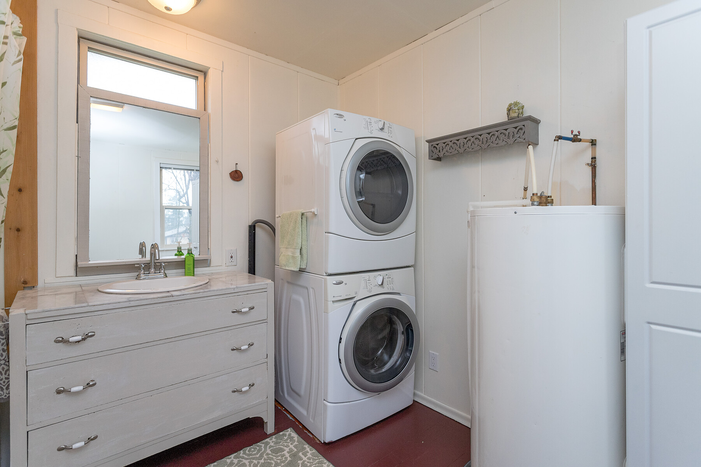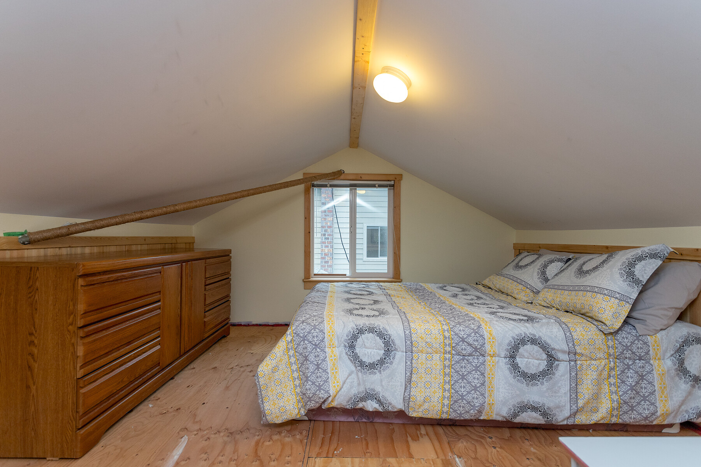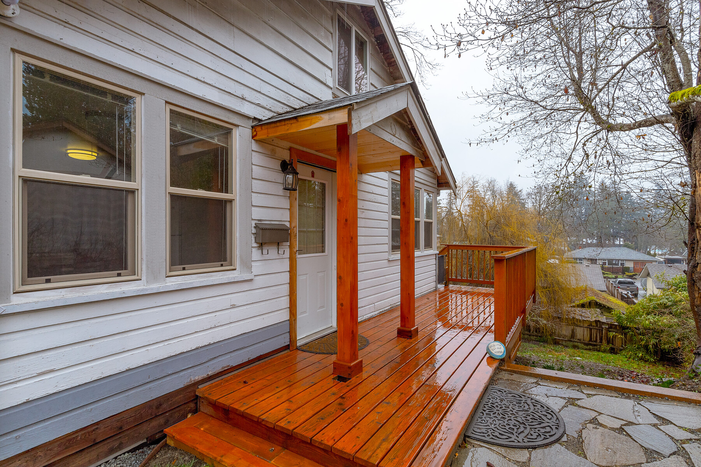5861 Wilson Avenue Duncan, British Columbia V9L 1K6
SOLD
Start, retire, or invest here! Lovely rancher with finished loft area in a popular West Duncan neighborhood. The spacious entry leads to the living area with gas fireplace and plenty of windows that fill the room with natural light. Efficient kitchen with large adjacent dining area. Generous four piece full bath also serves as the laundry area with stacking washer/dryer. The primary bedroom is on the main level and there is the bonus of a 6 foot high finished loft area that can serve as another bedroom, office, and play area. Updates include vinyl windows and a high efficiency gas furnace that is just a year old. Features include a covered front porch, large side deck, impressive rock retaining wall, and front grass area. The flexible R-3 zoning allows for several options in the future.
Property Details
| RP Number | 895779 |
| Property Type | Single Family |
| Parking Space Total | 2 |
Building
| Bathroom Total | 1 |
| Bedrooms Total | 1 |
| Fireplace Fuel | Gas |
| Fireplace Present | Yes |
| Fireplace Total | 1 |
| Heating Fuel | Natural Gas |
| Heating Type | Forced Air |
| Stories Total | 2 |
| Size Exterior | 8800 Sqft |
| Size Interior | 791 Sqft |
| Type | House |
Rooms
| Level | Type | Length | Width | Dimensions |
|---|---|---|---|---|
| Main Level | Foyer | 11 ft, 3 in | 9ft, 4 in | 9ft, 4 in X 11 ft, 3 in |
| Main Level | Kitchen | 11 ft, 5 in | 8 ft, 1 in | 8 ft, 1 in X 11 ft, 5 in |
| Main Level | Dining Room | 10 ft, 9 in | 6 ft, 8 in | 6 ft, 8 in X 10 ft, 9 in |
| Main Level | Living Room | 11 ft, 7 in | 15 ft, 6 in | 15 ft, 6 in X 11 ft, 7 in |
| Main Level | Bedroom | 9 ft, 8 in | 10 ft, 2 in | 10 ft, 2 in X 9 ft, 8 in |
| Main Level | Bathroom | 4 | ||
| Second Level | Loft | 10 ft, 6 in | 10 ft, 4 in | 10 ft, 4 in X 10 ft, 6 in |
| Second Level | Loft | 10 ft, 6 in | 15 ft, 4 in | 15 ft, 4 in X 10 ft, 6 in |
Interested?
Contact us for more information

472 Trans-Canada Hwy
Duncan, BC V9L 3R6
1-250-748-7200
https://www.carealtors.ca/

472 Trans-Canada Hwy
Duncan, BC V9L 3R6
1-250-748-7200
https://www.carealtors.ca/

